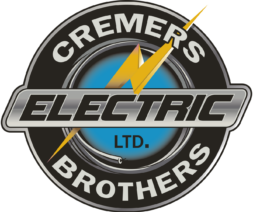Hiawatha First Nation Cultural Community Centre & Childcare
Project Value – Electrical: $1,300,000 Completion Date: May 2021 Architect: Gregg Gordon Architect
Client: Hiawatha First Nation General Contractor: JR Certus Size: 42,000 sq ft
Details: This project involved a 42,000 sq ft building addition to an existing 7,850 sq ft community centre and childcare facility, which included additional programming and office space expansion, as well as a much-needed community gathering place for cultural and family enrichment. The project was built at the existing L.I.F.E. (Lasting Individual Family Enrichment) Services Centre at 431 Hiawatha Line, which remained fully operational throughout the course of the project.
Towards the middle of the project schedule, Hiawatha First Nation introduced the expansion of the existing Childcare Facility. This new complex currently houses a new commercial kitchen for community events, full gymnasium, stage, fitness centre, with locker and changeroom spaces, yoga studio, and full floor of office administration space that accommodates the Hiawatha First Nation administration, finance, and operations staff.
Photos from J.R. Certus – general contractor for this project.
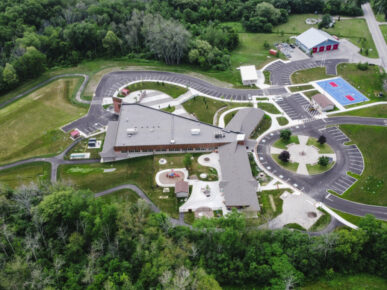
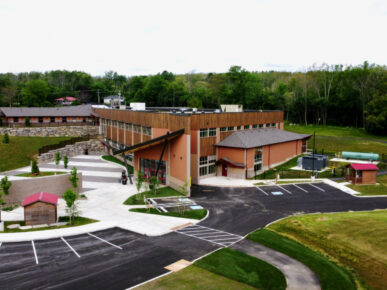
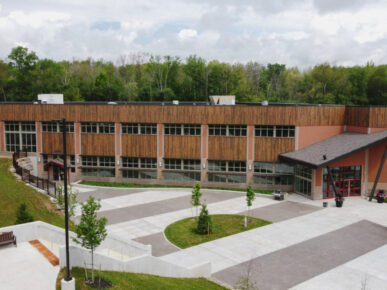
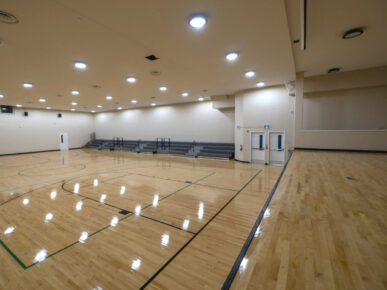
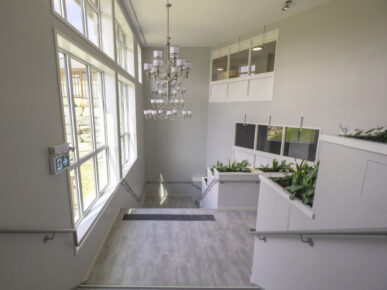
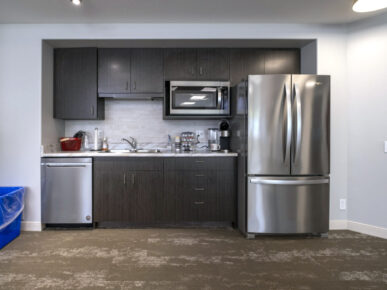
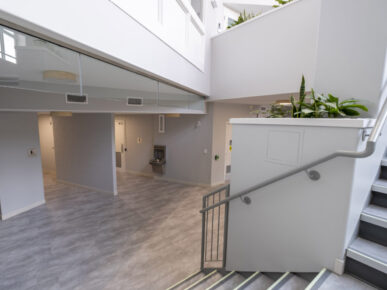
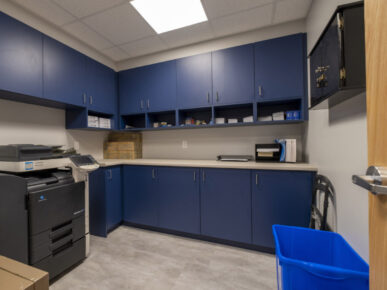
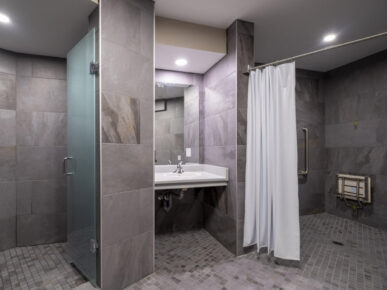
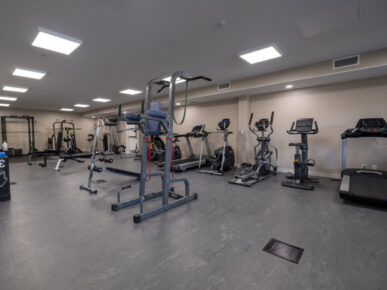
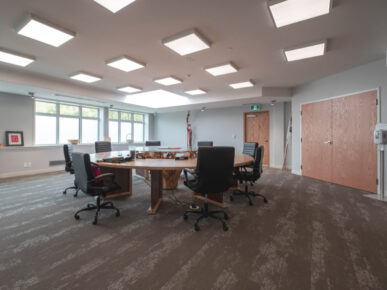
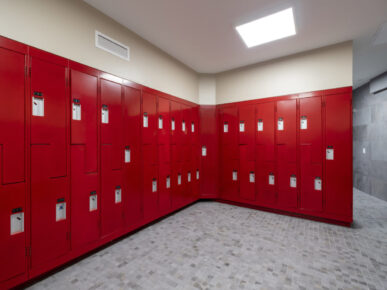
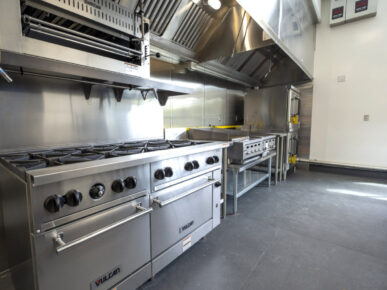
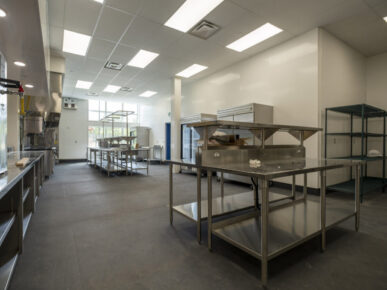
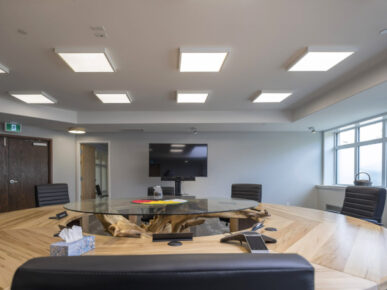
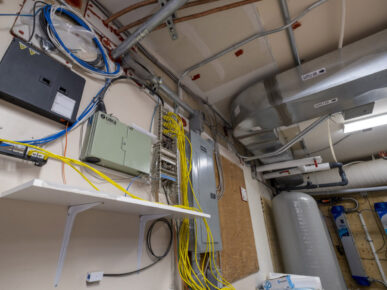
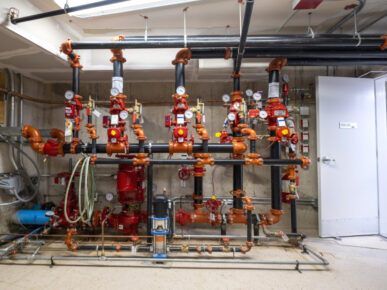
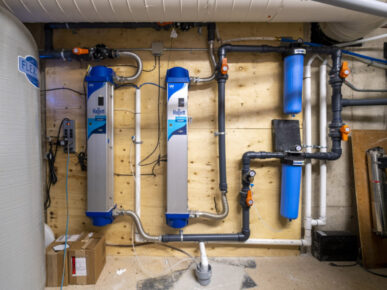
CREMERS BROTHERS ELECTRIC LTD.
2005 Bensfort Road
Peterborough, ON K9J 0G7
